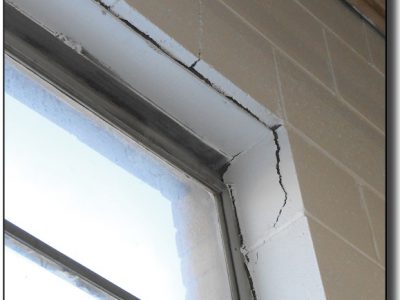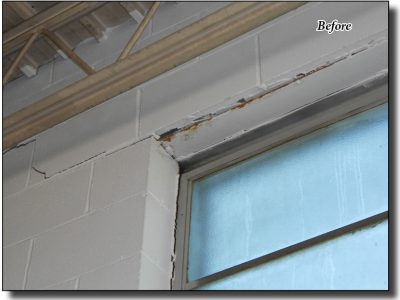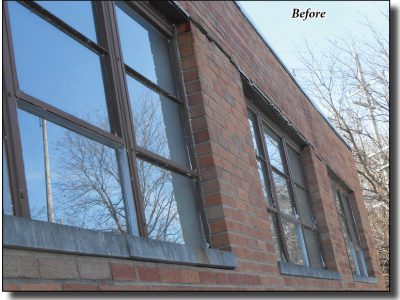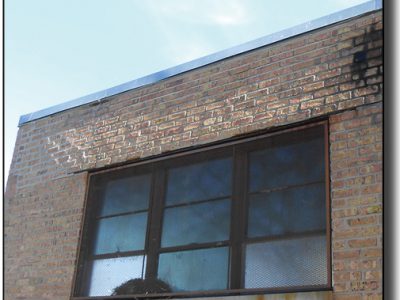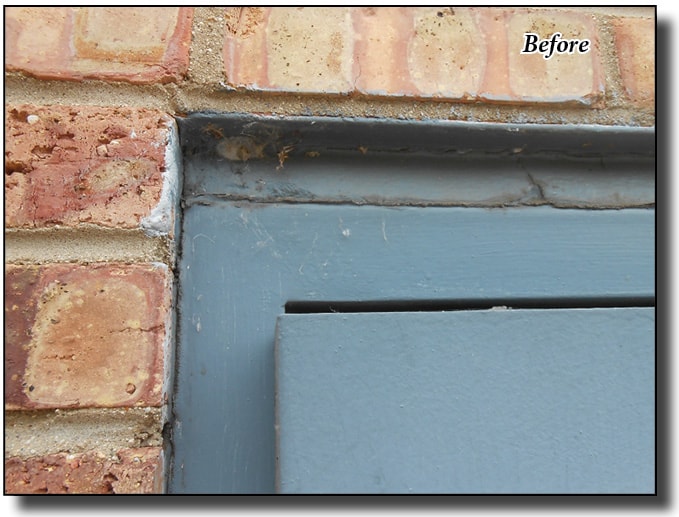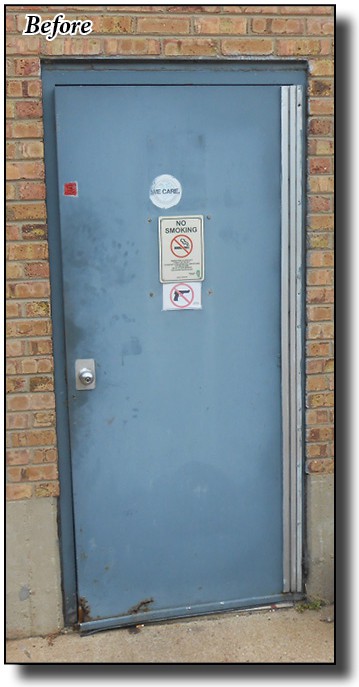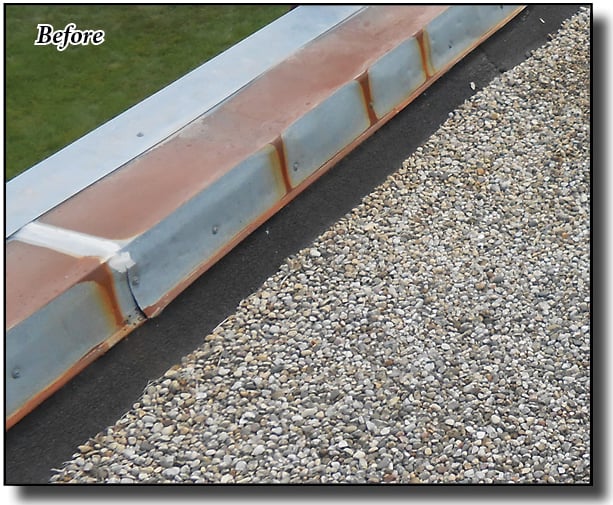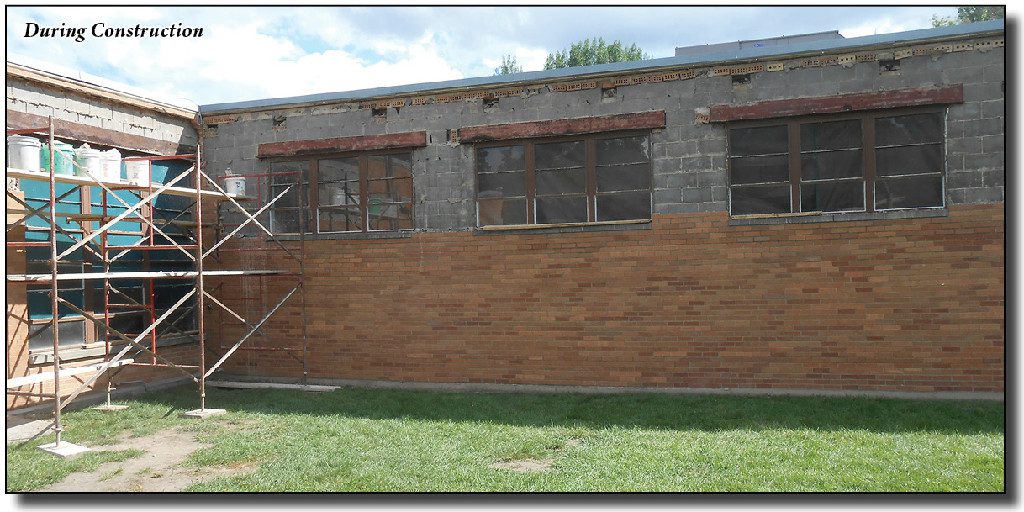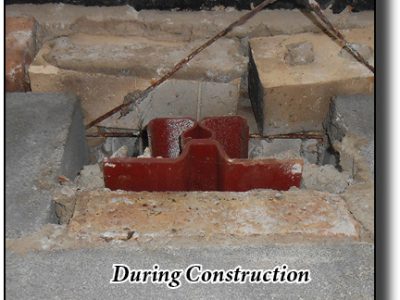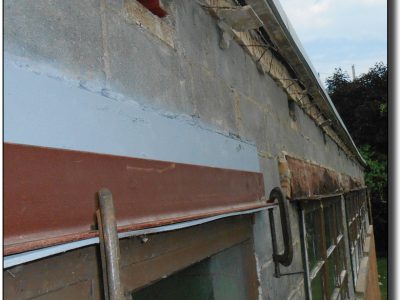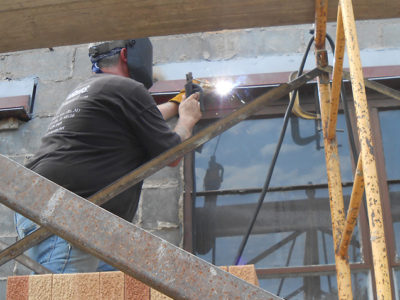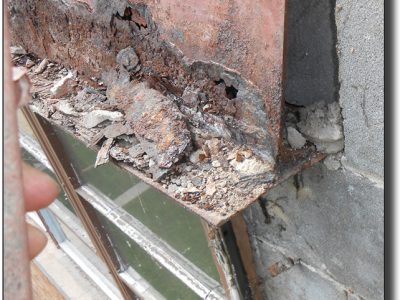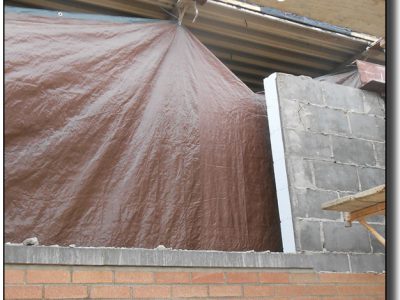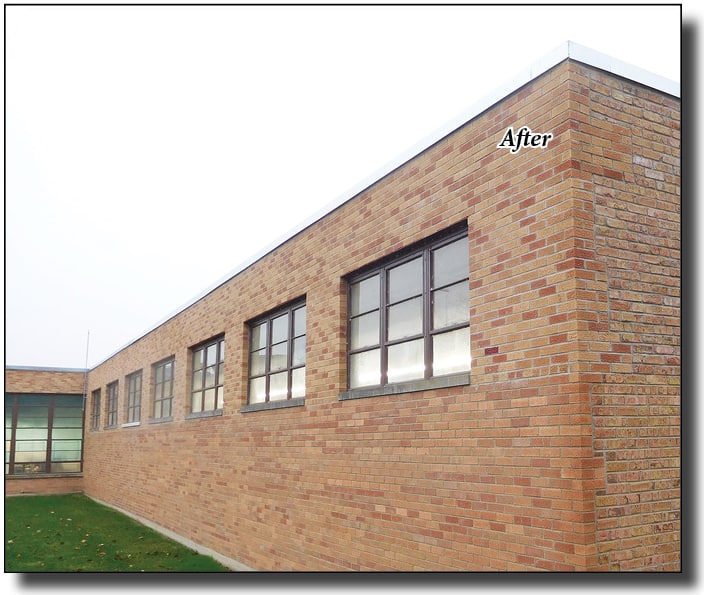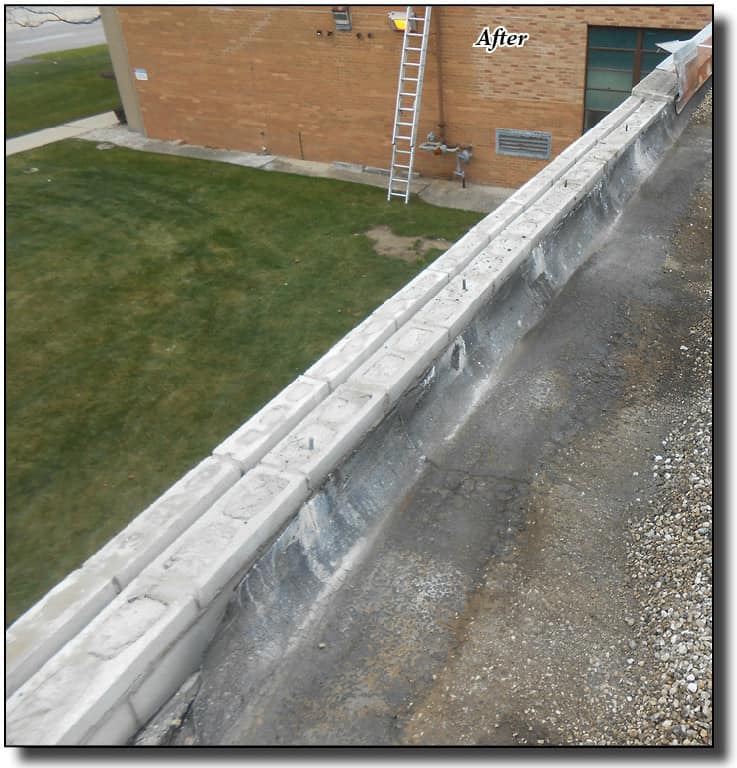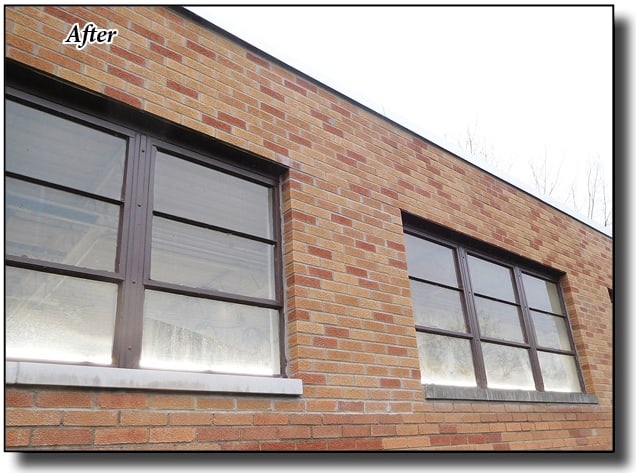The elements can really take a toll on buildings as was the case with this facility. Schafer Brothers Remodeling was contracted to address a variety of exterior issues which had begun to have negative effects on the interior and to the structural integrity of the building. Settling of the structure had led to fracturing of the masonry structure, excessive rusting and shifting of the window framing, roof leakage and door and wall damage. After careful analysis of the problems and potential solutions, we determined the best solutions and implemented an exterior renovation to resolve current issues and strengthen the building ensuring its long-term viability.
Fracturing of the masonry led to moisture infiltration around the windows. Over time, the leakage caused damage to the lintels leading to settling as well as rusting of the window framing.
As seen from inside, structural shifting caused the window frames to break away from the housing, and leading to cracking and failure of the masonry blocks.

